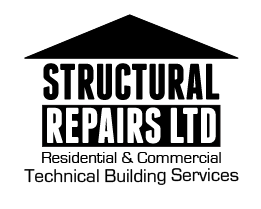Steel beams and columns, also known as RSJs (rolled steel joists) or steel sections, are often used when removing walls or chimneys in a domestic environment. Almost all steelwork needs to be designed by a structural engineer and inspected by a Building Inspector.
Installing RSJs
When installing a steel beam or RSJ to allow the removal of a wall or chimney one of the first stages is to install temporary propping. We are able to design temporary propping schemes in-house at no extra cost as part of the package of services offered. With the building adequately supported openings can be cut for pad footings and padstones. With the footings or padstones in place the steel section(s) can be positioned either by hand or using a mechanical lift.
When the steels are in place the original brickwork and floor joists are supported by the new steel using bricks or slate to fill gaps as necessary. Once the new steelwork is providing the support, the props are removed, the remainder of the wall below is demolished and the site is cleared. We can box in the steels and plaster the walls and ceilings or, as is preferable for some of our clients, leave the making good process to be completed by another contractor.
Bi-fold doors
A recently developed architectural feature that requires a structural opening is the bi-fold door. We create structural openings to an engineer’s designs and can either install the bi-folds or coordinate with a specialist door fitter. As with all structural work we can either leave the client to complete the making good or finish the plasterwork and skirting boards etc.
Party walls
If a home owner is affecting the party wall in any way, for example removing a chimney on a boundary or using a dividing wall to support the end of a steel beam, a Party Wall Notice should probably be served. Please contact a party wall surveyor if you would like specific advice on Party Wall matters.
Quotations for structural openings
When obtaining a quote for the creation of a structural opening it is first necessary to employ a structural engineer to design the steels. We are able to recommend a structural engineer or work with a structural engineer of your choice. With a copy of the calculations we can see what is required and arrange a visit if necessary. Feel free to contact us if you need help at any stage through this process.
We both supply prefabricated steel or make custom steel components on site depending on the needs of each individual case. Structural Repairs Ltd ensures its work is completed in accordance with all regulations and laws. We aim to keep important spaces such as kitchens and bathrooms as functional as possible during construction. All work is completed to a high level of safety and once works are complete we leave site clean and tidy.
