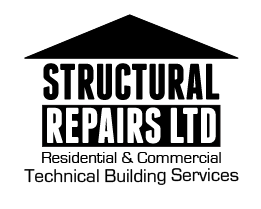Strengthening a timber-framed roof can become necessary for a number of reasons. Replacement roof tiles may be heavier than those the structure was designed to support, timbers may have become rotten, other planned structural alterations may necessitate strengthening or perhaps the structure was not strong enough in the first place.
Roof strength
The roof of a property must be strong enough to support both its own weight and that of any additional loads such as snow or solar panels. If any of a roof’s components are not strong enough (e.g. rafters, purlins, joists or struts) then it is likely to move. In addition to the roof supporting the loads there must not be any detrimental effects on the walls below. Movement can be either in the form of the roof timbers deflecting, the walls pushing out (roof spread) or a combination of the two. It is also necessary to consider uplift from wind forces.
Carrying out strengthening work
In most cases it is possible for us to install additional timber and metalwork into a roof to bring it up to strength. If there has been major roof spread or deflection of timbers then it may be necessary to dismantle and rebuild the roof itself or the top few courses of the walls below.
We complete roof strengthening either under the guidance of an engineer or directly for a client. All strapping is completed in accordance with the appropriate Building Regulations Approved Documents. Once a roof has been strengthened it is sometimes necessary to repair the roof covering, flashings or walls below.
If you have any concerns about your roof or would like us to provide a price for works then please contact us.
